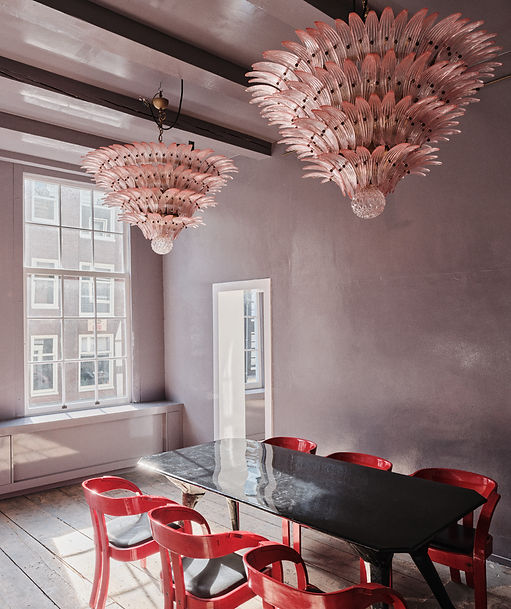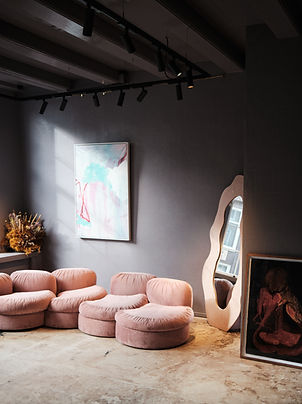The gallery

A 81 sq meter space divided into two rooms, one larger 'gallery' space and one kitchen/table space.
The Groundfloor, Gallery and Studio (including kitchen) can be combined to a total of 250 sq m.
Specifications
-
Two separate spaces
-
5 Large windows with view of Kerkstraat
-
Raw concrete floor mixed with original wooden planks
-
Built in kitchen with Quooker, dishwasher, cooling and coffee machine
-
Large black dining table, 6 red chairs
-
Ideal as meeting space or gallery area
-
Special pink toilet with marble sink
-
Adjustable spots on ceiling. mixed warm color for mood and natural for art.
-
Hanging system for artworks on most walls
-
Power supply: many outlets on all walls, ceiling and floor






The gallery is where you'll find most of the artwork on display. We aim to feature a wide range of art styles, design disciplines, and cultural perspectives, so everyone feels included and represented.
It's a great space for upscale fashion shows, exhibitions, or even experiential events. With its mix of contemporary and classic design, the area is stylishly furnished with unique details and materials that give it a special feel.






